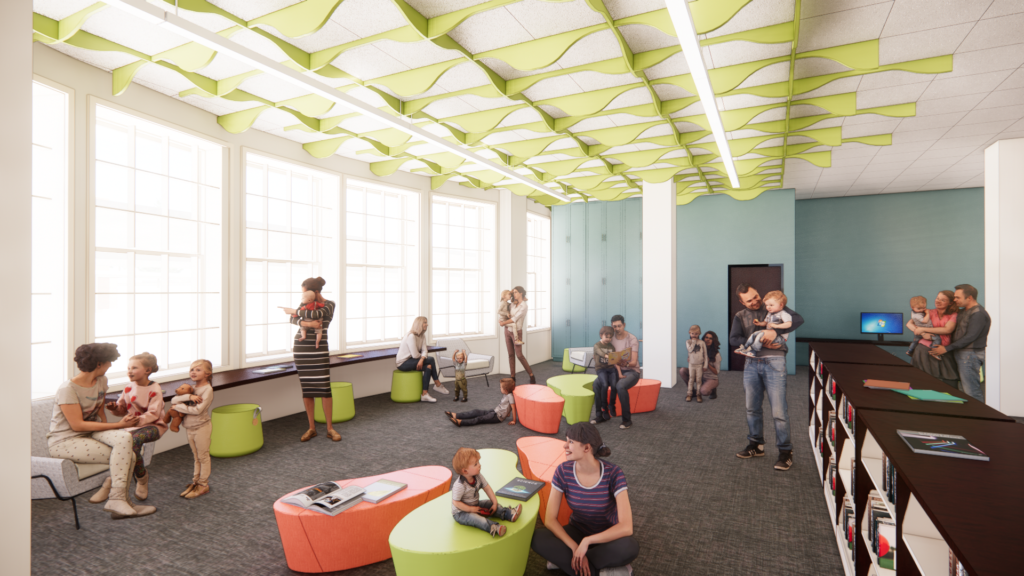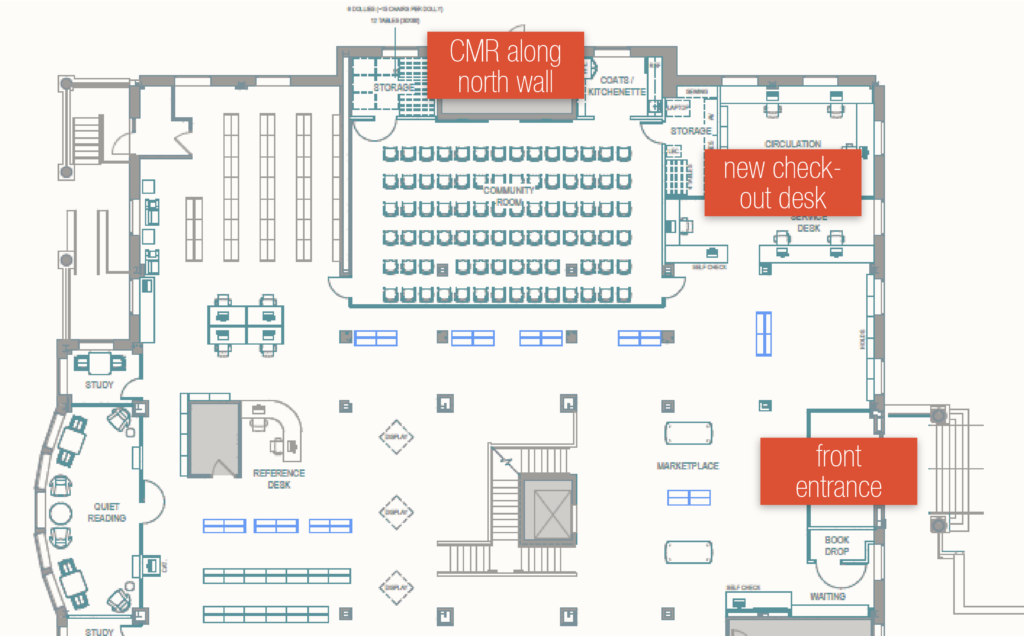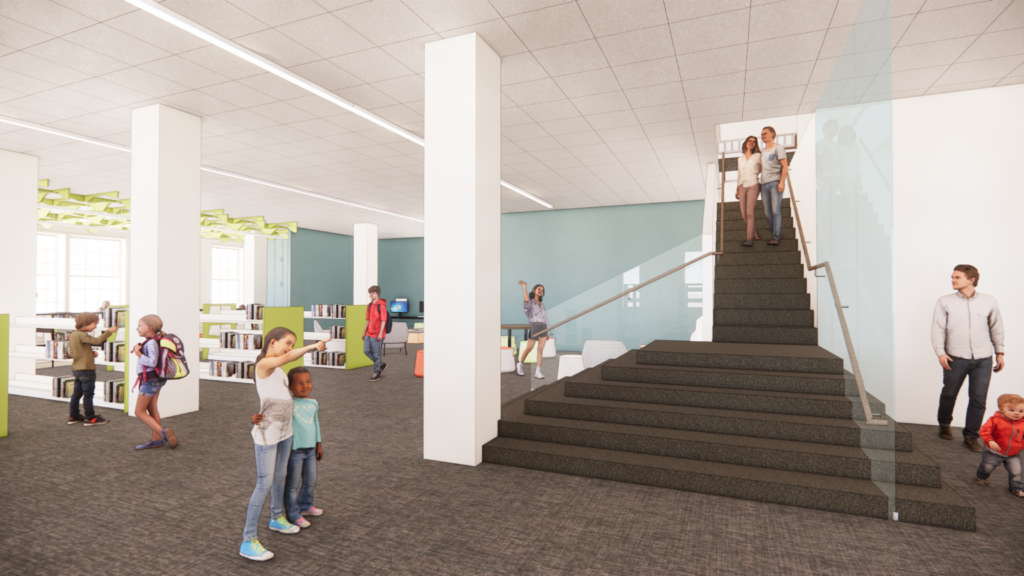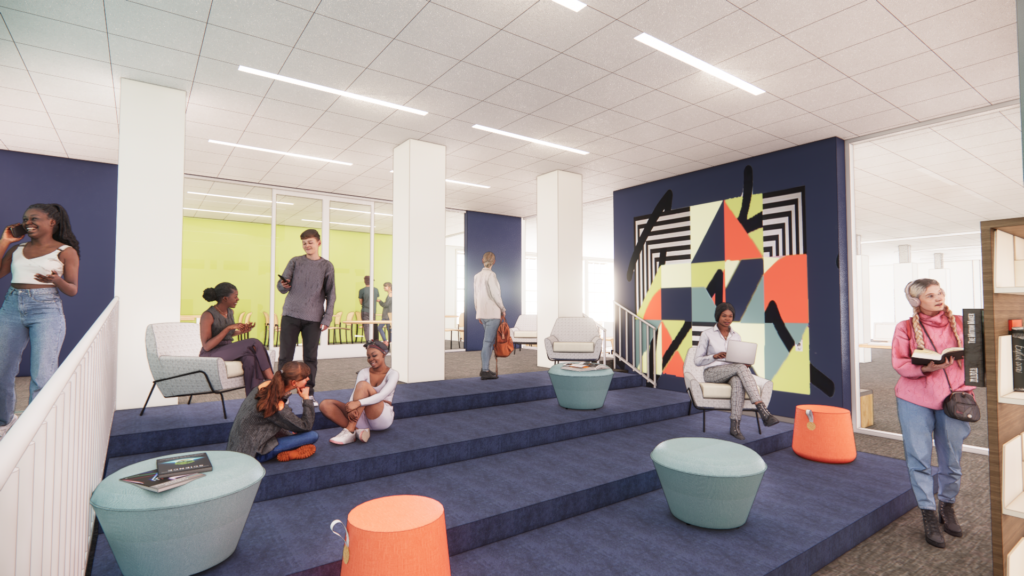In 2022, the Library Board conducted extensive interviews with our community to draft HPL’s strategic plan. One of your top priorities was finding ways to make our space more welcoming, accessible, and flexible.
After three years, dozens of public meetings, and several architectural consultations, we are pleased to present a plan that addresses strategic plan goals, helps maintain our aging building, and keeps the library open during construction with minimal disruption. This $4 million project will be funded with the Library’s existing capital reserves set aside for building repairs and improvements.
The images below are initial renderings of redesiged spaces based on a preliminary design.

A More Flexible Storytime Space
HPL hosts programs almost every day of the year—and our storytimes are almost always full! A new layout will allow more room for caregivers, better lighting, and flexibility for others to use the space in between sessions.
Lower Level Teen Space
Moving this area downstairs will help keep our adult spaces quieter, while giving teens more room to be themselves. This space will be flexible so that other patrons can use it while teens are in school.

Main Floor Meeting Room
Moving our Community Meeting Room to our main floor will make it easier to access and free up more space for children and teens downstairs. The room will be able to be used for work and study when there are no events.

Lastly, our plan will widen the stairwell on our lower level to relieve congestion and improve visibility, and it will reconfigure our lobby to better promote collections, too.
Timing
The Board will vote on this plan in Spring 2025; if the plan is approved, we anticipate a start to construction in 2026. Construction will be phased to minimize disruption to Library services.

